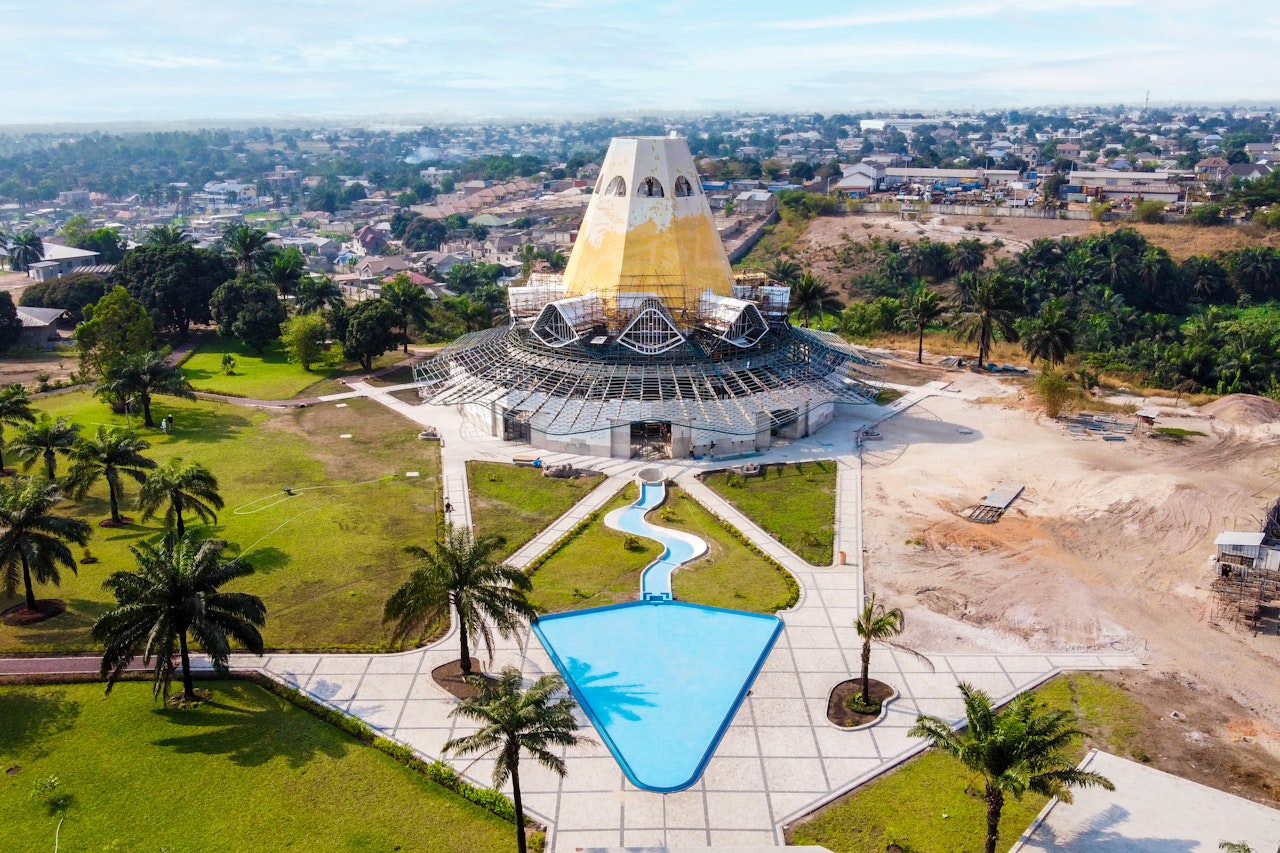Houses of Worship
Intricate exterior design of DRC temple comes into view
The emerging Bahá’í House of Worship is inspiring many conversations about service to society—the theme of a newly launched online video series on the temple.

The emerging Bahá’í House of Worship is inspiring many conversations about service to society—the theme of a newly launched online video series on the temple.

KINSHASA, Democratic Republic Of The Congo — Work on the decorative tile cladding of the dome of the Bahá’í House of Worship in the Democratic Republic of the Congo (DRC) has notably advanced in recent weeks, alongside progress of other elements of the central edifice and surrounding grounds.
The tiles of the dome are being laid out in intricate tessellations that represent the Congo River, whose tributaries gather rain from every part of the country into one great stream. This pattern, created in a style reminiscent of traditional artwork, provides a powerful image of the coming together of all people and reflects the Bahá’í principle of the oneness of humanity.
“The House of Worship is open to people of all backgrounds and stands for the inseparable principles of worship and selfless service to humanity,” says Rachel Kakudji of the Bahá’í Office of External Affairs.
Ms. Kakudji explains that the temple is inspiring nearby residents and many others throughout the DRC to reflect deeply about how they can serve their fellow citizens.
“This is why we have launched a new video series online about the House of Worship as a force for social betterment,” she explains.
“The video blog shows progress of the emerging temple and invites viewers to reflect about how we can all work toward the betterment of our society,” she says.
Progress on the construction work is provided in the gallery of images below.
The raising of the lower canopy steel structure, which sits atop the outer walls, is nearly complete.
Seen here is an early view of the first of nine sections of the upper canopy steel structure being installed. All nine sections of the upper canopy are in now place.
Once the canopies were completed, waterproof cement board panels were placed along the external sides of the dome structure to prepare for the placement of the decorative tiles.
Latest view of the work on the tile cladding.
A closeup of the tiling process.
A bird’s-eye-view of the central edifice and surrounding grounds.
This image shows the latest work on the outer walls, which feature breeze blocks that allow for efficient ventilation.
Seen here is the now completed reflecting pool at various stages of construction.
The completed reflecting pool.
An evening view of the temple.
Groundwork for the outdoor gathering space is nearing completion.
Landscaping work on the temple grounds is progressing. The grounds will include flowers from local nurseries in Kinshasa.