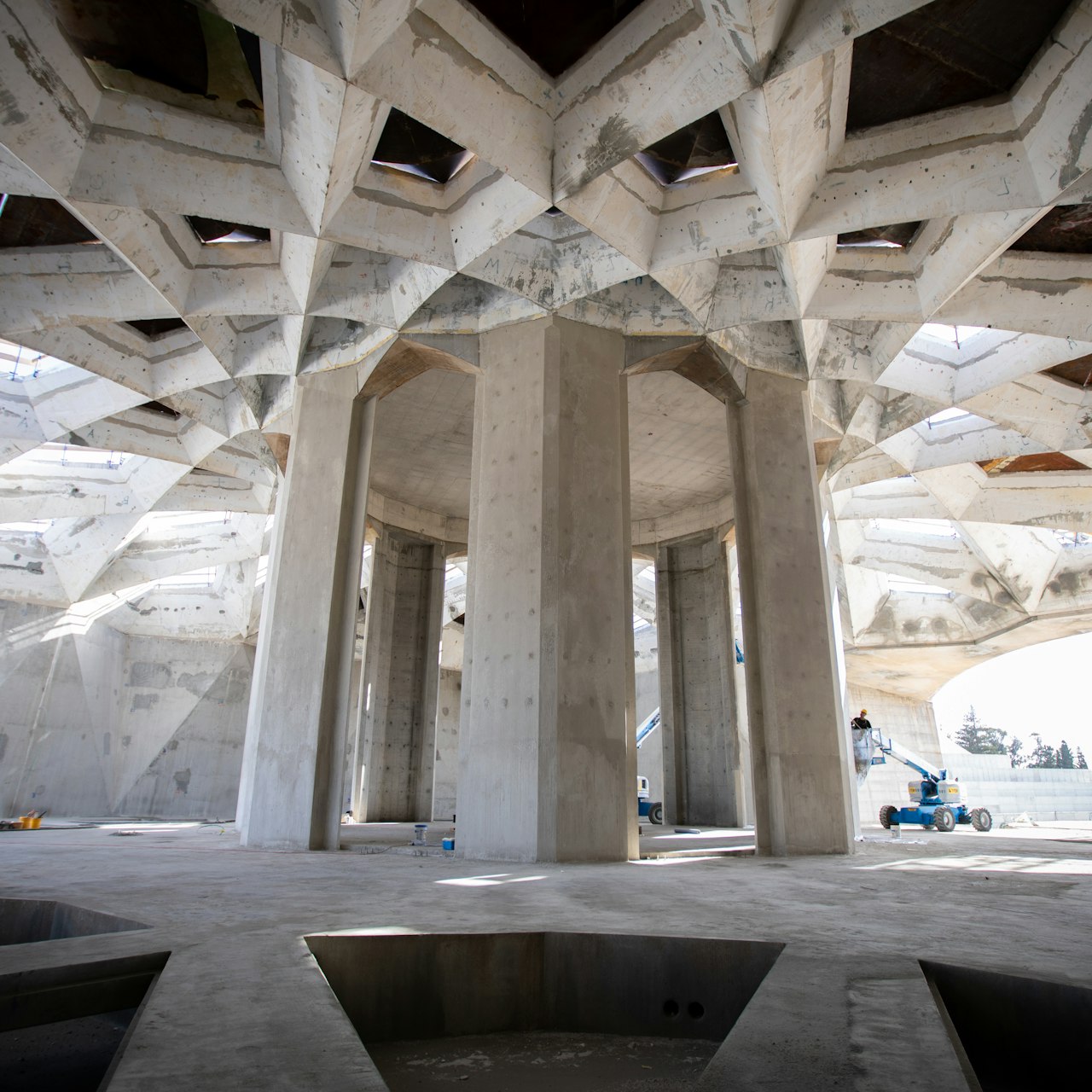
Mausolée de ‘Abdu’l-Bahá
La structure en treillis entièrement révélée
Le corps achevé du mausolée de ‘Abdu’l-Bahá est maintenant visible pour la première fois ; le mausolée émergent est le symbole du service inlassable rendu à l’humanité.

Le corps achevé du mausolée de ‘Abdu’l-Bahá est maintenant visible pour la première fois ; le mausolée émergent est le symbole du service inlassable rendu à l’humanité.
CENTRE MONDIAL BAHÁ’Í — Le coffrage qui formait le treillis du mausolée de ‘Abdu’l-Bahá a été enlevé, révélant le corps complet de cette structure. Le mausolée qui émerge est un symbole du service inlassable de ‘Abdu’l-Bahá en faveur de l’unification de l’humanité.
Le béton du treillis, coulé fin août pendant une période intense de 19 heures, a eu besoin de temps pour « durcir » avant que le coffrage et l’échafaudage puissent être enlever. À chaque morceau de coffrage retiré, un sentiment d’anticipation croissant enveloppait le site, culminant dans une démonstration saisissante de travail dévoué et de planification méticuleuse.
La place centrale et l’édifice ayant été désormais entièrement dégagés, l’équipe a commencé à réparer les imperfections qui se sont naturellement produites à la surface du béton lors du décoffrage.
S’adressant au News Service, Khosrow Rezai, le chef de projet, a souligné l’esprit de collaboration et d’unité qui règne au sein de l’équipe diversifiée qui travaille sur le projet. « Au cours des quatre dernières années de travail en commun, le profond dévouement de l’équipe à élever cette structure à sa plus haute perfection n’a fait que s’accentuer. »
Les progrès réalisés sur le mausolée et sur le site environnant sont présentés dans les images qui suivent.
Le coffrage en polystyrène expansé (PSE) qui donnait forme au béton du treillis est enlevé.
Le coffrage est décapé pour révéler la structure en béton.
L’échafaudage qui maintenait le coffrage en place est d’abord enlevé, puis les coffrages eux-mêmes sont décollés pour révéler le béton.
Des ouvriers nettoient et enlèvent les EPS de la place centrale.
L’échafaudage restant est retiré, dégageant la zone pour la première fois depuis l’achèvement de la structure en treillis.
La lumière du soleil filtre à travers les espaces désormais ouverts dans le treillis.
L’équipe peut maintenant commencer à lisser et affiner la surface en béton, avant de la recouvrir de marbre.
Vue sur la géométrie complexe de la structure du toit.
Des ouvriers affinent les variations de la surface du béton, préparant ainsi les prochaines étapes des travaux.
Des garde-corps sont installés autour des ouvertures pour assurer la sécurité des travailleurs sur le toit.
Une couche extérieure de béton est appliquée sur les piliers pour obtenir une surface lisse et uniforme.
Le nettoyage final de la place centrale est achevé. Les ouvertures du toit sont recouvertes de métal pour empêcher la pluie de pénétrer pendant l’hiver.
Maintenant que la zone centrale a été entièrement débarrassée du coffrage en EPS et des échafaudages et que les murs ont été lavés sous pression pour éliminer tous les débris restants, l’équipe est en mesure de commencer l’étape suivante, à savoir la préparation de la place centrale et du treillis qui seront ornés de marbre et de verre au cours de l’année à venir.
Vue de l’édifice central depuis la place nord, en direction du sud.
Entretemps, les travaux ont continué à progresser dans d’autres zones du site. Sur la berme ouest, les conduites d’irrigation qui fourniront l’eau nécessaire à l’aménagement paysager ont été posées et la dernière couche de terre sera bientôt placée au sommet de la berme.
Sur la berme est, la majorité du coffrage EPS a été mis en place et l’équipe a commencé à appliquer le gravier, le goudron, le treillis et le béton sur la surface de la berme. Ces travaux seront complétés plus tard au printemps, lorsque les conditions météorologiques seront plus favorables.
L’enduit extérieur du centre d’accueil des visiteurs d’Acre est presque terminé.
À l’intérieur du centre d'accueil des visiteurs, les travaux d’installation des systèmes mécaniques et électriques sont en cours.