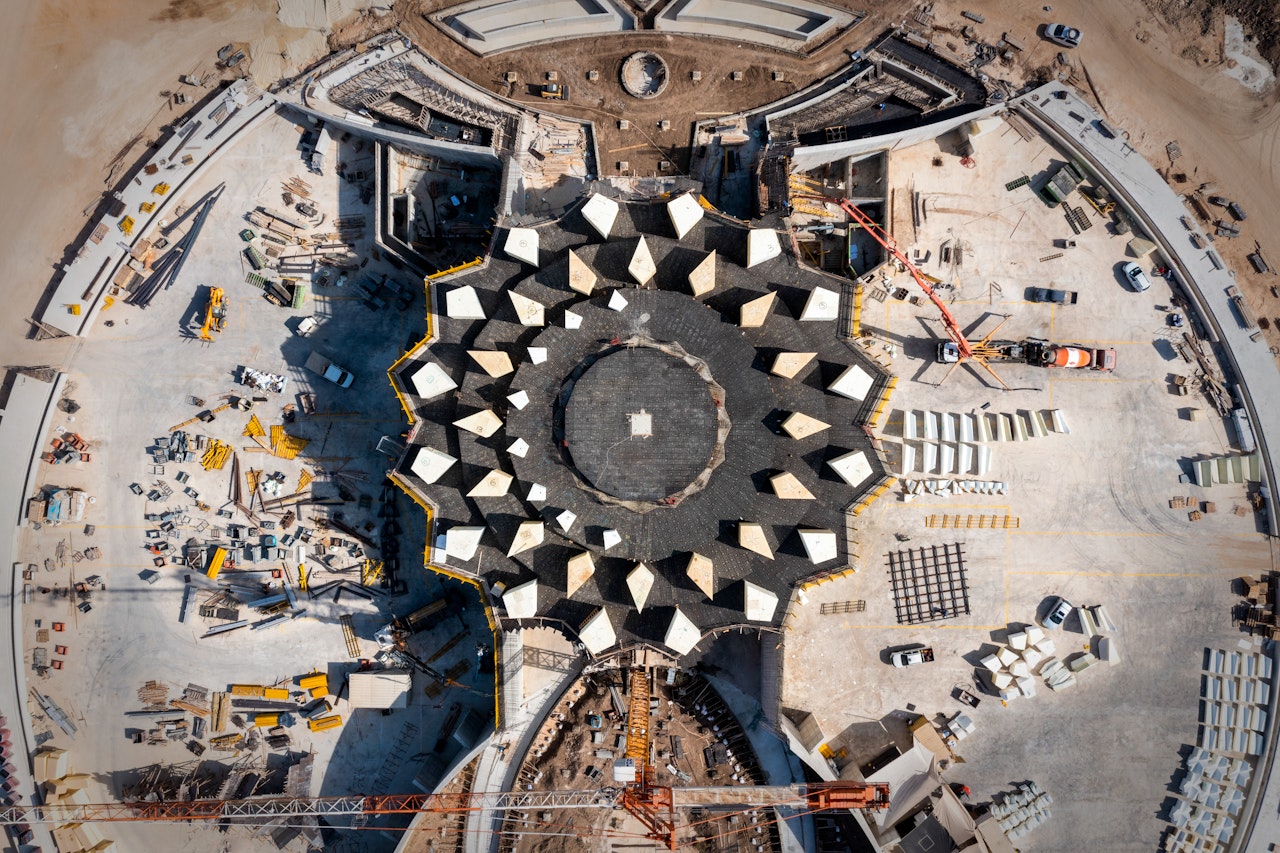Shrine of ‘Abdu’l-Bahá
Plaza walls completed, trellis construction begins
The walls of the east and west sides of the plazas have now been completed, marking a new stage of construction.

The walls of the east and west sides of the plazas have now been completed, marking a new stage of construction.

BAHÁ’Í WORLD CENTRE — Work on the plaza walls of the Shrine of ‘Abdu’l-Bahá has been completed, marking a new stage of the construction, and the complex process of building the intricate trellis that will span the central plaza has begun.
Once finished, the trellis will connect the main edifice to the surrounding berms. The current stage of the process includes placing the first of many precisely prepared blocks of expanded polystyrene that will make up the formwork for the trellis.
As the project presses on, Bahá’í communities around the world are preparing to commemorate the centenary of ‘Abdu’l-Bahá’s passing in November and reflecting on His extraordinary qualities of character and exemplary life of service to humanity.
Recent developments on the site are featured in the images that follow.
This image shows the last stages of the construction of the segments connecting the walls of the central plaza to the north and south portal walls.
A close-up view of the wall segments at an earlier stage connecting the walls of the central, north, and south plazas.
Seen here are the completed walls on the east and west sides of the Shrine, which now stretch continuously from one end of site to the other.
Workers are preparing blocks of expanded polystyrene in precise shapes and sizes to create the formwork for the intricate design of the trellis.
Once prepared, each block is then meticulously placed on platforms over the central plaza.
This aerial view shows the emerging pattern of trellis and skylights that will stretch out from the main edifice.
Elsewhere on the site, work on the path encircling the Shrine is progressing with two-thirds of its concrete base already completed.
In the south plaza, construction of garden paths and planters has begun.
Before the concrete base of the south plaza can be built, “void former” blocks need to be fitted to separate the concrete platform from the soil.
Work has also progressed on the cascading planters in the north plaza.
An aerial view of the site from the northeast.