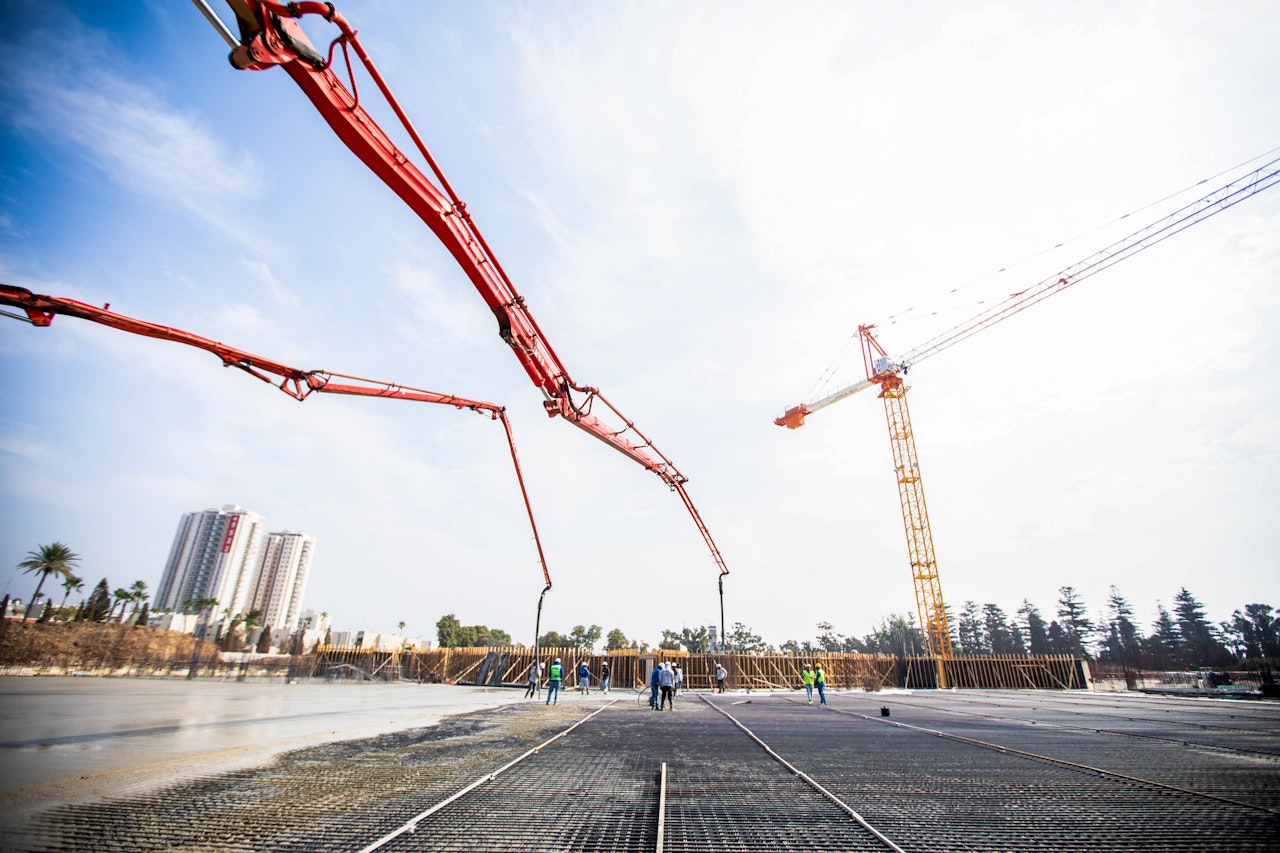Shrine of ‘Abdu’l-Bahá
Structure rises above foundation
Image gallery provides a view into the latest developments in the construction work.

Image gallery provides a view into the latest developments in the construction work.

BAHÁ’Í WORLD CENTRE — Since the completion of the foundations for the Shrine of ‘Abdu’l-Bahá, the first vertical elements are now being raised. The subterranean portion of the structure, which will lie beneath the circular geometry, is also beginning to take shape.
Work is advancing to lay the concrete platforms that will provide stability to the landscaping berms on either side of a central plaza.
The selection of photos below provides a view into the work currently underway.
As with the central foundations, many support piles were driven deep into the ground, and these are now being capped with a layer of reinforced concrete in several stages to create platforms for the landscaping berms.
A close up of a portion of the structure.
The design of the Shrine incorporates two sloping berms enclosing the central plaza. An intricate trellis above the plaza connects the berms to the inner part of the structure. A concrete platform is being prepared for each berm, providing stability to the landscaping that will sit above.
“Void former” blocks are fitted together to separate the concrete platform from the soil.
Once “void former” blocks are put in place, reinforcement bars are laid for the concrete pour.
As one segment of the platform is completed, preparation continues on the next. The construction of concrete platforms for the berms is nearing completion.
Step by step, the construction of the Shrine of ‘Abdu’l-Bahá continues.
The News Service will continue to cover developments of the project through articles and brief notices, which may be viewed in a special section of the website.