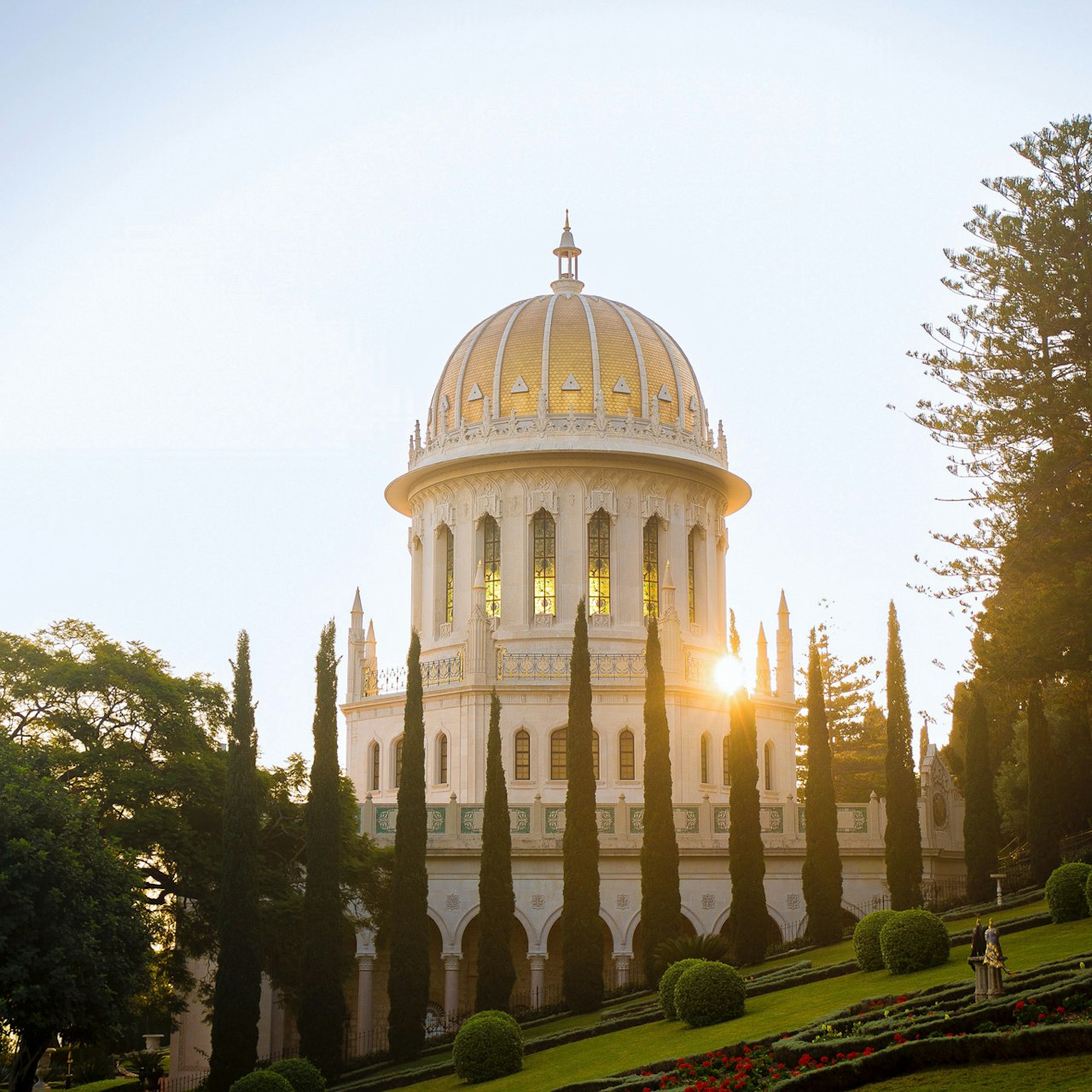
Shrine of the Báb
Significant construction in the grounds of the Shrine
Construction at the Shrine of the Báb encompasses several features to enhance accessibility with significant improvements to paths and enhancements to the plaza.

Construction at the Shrine of the Báb encompasses several features to enhance accessibility with significant improvements to paths and enhancements to the plaza.
BAHÁ’Í WORLD CENTRE — The Universal House of Justice has announced, in a recent letter to all National Spiritual Assemblies, that significant construction and renovation work is to be undertaken in the Shrine of the Báb and its surroundings. This sacred edifice encloses the earthly remains of the Báb and stands as a site for pilgrimage and a place of quiet contemplation for thousands of visitors each year.
The project, expected to be completed by the end of October, encompasses several features to enhance accessibility. Over the coming weeks, the main terracotta paths that approach the Shrine from both the east and the west will be paved with Jerusalem Red Limestone.
The work will include the expansion of the current plaza immediately in front of the Shrine of the Báb. This area will be paved with Galil Gold Limestone, the same chosen for the floor of the Shrine’s colonnade and for the terraces above and below on Mt. Carmel. The paved plaza was envisioned in the original vision of William Sutherland Maxwell, Hand of the Cause and a distinguished Canadian architect, who designed the Shrine’s superstructure in the 1940s.
The House of Justice’s letter also announced that “the opportunity will be taken to carry out some preparatory work inside the Shrine so that, in due course, all rooms can be dedicated to prayer and worship as part of the single Shrine of the Báb.”
Provided below are a series of images of the Shrine of the Báb and the terraces on Mt. Carmel, before the work began several weeks ago.
In 1942, Shoghi Effendi asked the distinguished Canadian architect William Sutherland Maxwell to begin work on its design, and the final form was approved in 1944. Pictured here is the original architectural drawing of the superstructure of the Shrine of the Báb, by William Sutherland Maxwell.
Current view of the main plaza immediately in front of the Shrine of the Báb before commencement of the work.
Current view of the main terracotta path to the Shrine of the Báb before commencement of the work. The approaches to the Shrine from both the east and the west will be paved with Jerusalem Red Limestone.