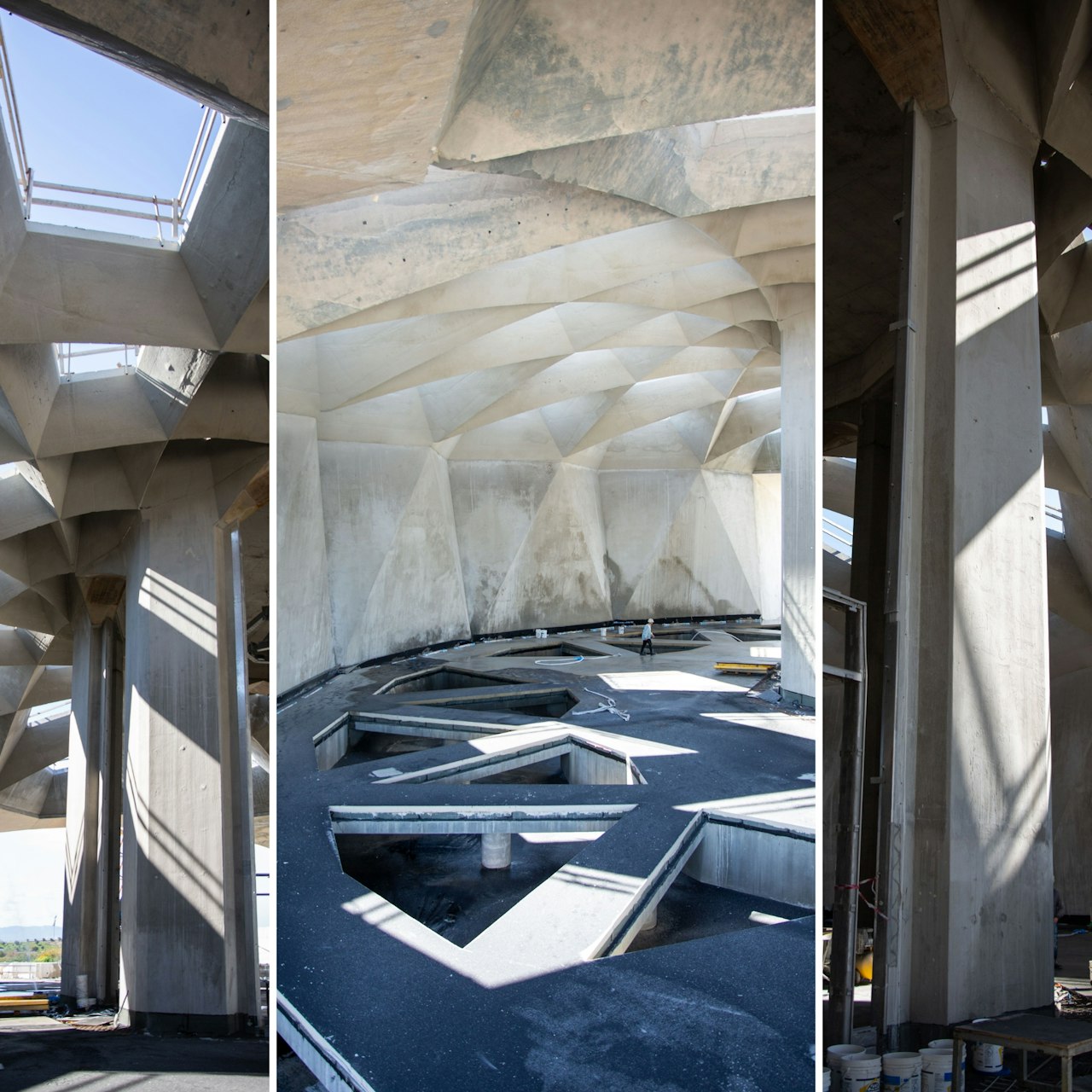
Shrine of ‘Abdu’l-Bahá
Work begins on building systems and exterior surfaces
Construction work on the Shrine of ‘Abdu’l-Bahá enters a new phase focused on intricate details of building systems and exterior surfaces.

Construction work on the Shrine of ‘Abdu’l-Bahá enters a new phase focused on intricate details of building systems and exterior surfaces.
BAHÁ’Í WORLD CENTRE — Following the completion of the structural elements of the Shrine of ‘Abdu’l-Bahá, the project has now advanced to a stage focused on the intricate details of the finishing work. This next step encompasses a wide range of activities, from preparing the exterior surfaces to integrating electrical and mechanical systems, all aimed at bringing the physical form of the Shrine to its envisioned splendor.
Speaking with the Bahá’í World News Service, Khosrow Rezai, the project manager alongside a diverse team of engineers, artisans, and volunteers, described how the team is advancing the project with ingenuity and agility as they respond to delays in the supply and production of materials. “Each challenge we encounter, becomes a moment of learning and an opportunity to witness the power of unity and perseverance,” he said.
Mr. Rezai added: “This spirit of resilience and creativity propels the project forward, with each advancement a step closer to realizing a dream envisioned by countless hearts around the globe.”
Provided below are a series of images of the recent progress in the construction project.
Following a layer of waterproofing, a new protective layer of concrete is applied to the central plaza floor.
After pressure washing and sandblasting the concrete surface, workers apply a damp-proofing layer to protect against the potential for moisture to penetrate the concrete surface.
Early morning light filters through the openings in the now-complete trellis structure. The damp proofing layer has been applied to the concrete surface.
Left: The metal framing that will receive the stained glass is fastened to the columns of the central edifice. Right: The frame that will eventually receive wooden doors opening into the edifice.
In Toronto, Canada, artisans construct the doors for the edifice.
In the mechanical corridors beneath the Shrine, the building’s systems are installed.
On the west berm, decorative paths that complete a sunburst pattern are being constructed.
Additional layers are added to the surface of the east berm.
A view of the east berm.
The exterior of the ‘Akká Visitors’ Centre is nearing completion, and the walls and floors of the interior have now been closed, allowing the team to move on to the finer finishes.
Another view of the interior of the ‘Akká Visitors’ Centre.
The stone that will adorn the folding walls, portal walls, planters, and the floor of the Shrine is cut from local quarries.
The local stone arrives on site, and tests are carried out by experts to certify the fastening system that will be used to hang them.
Light streams through one of the open skylights on to the western folding walls of the central plaza.