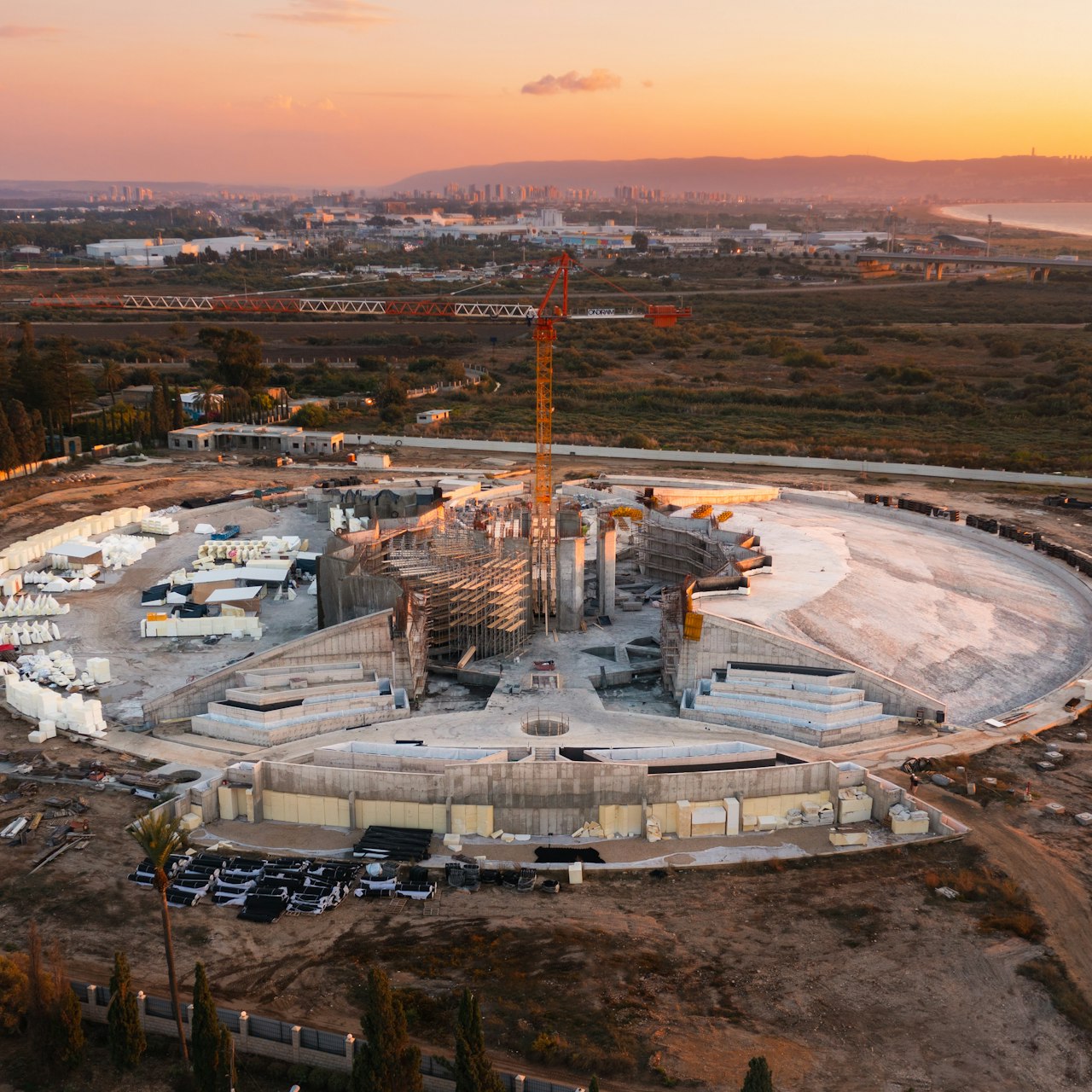
Shrine of ‘Abdu’l-Bahá
Base layer of west berm nearing completion
Construction work continues on the Shrine of ‘Abdu’l-Bahá, with work on the concrete base layer of the west berm nearly completed.

Construction work continues on the Shrine of ‘Abdu’l-Bahá, with work on the concrete base layer of the west berm nearly completed.
BAHÁ’Í WORLD CENTRE — Construction work continues on the Shrine of ‘Abdu’l-Bahá, with the concrete base layer of the west berm nearly done. Once completed, the berms will connect with the trellis, which will span the central edifice where ‘Abdu’l-Bahá’s sacred remains will be permanently laid to rest.
Progress on the site of the Shrine is featured in the images that follow.
In preparing the berms, expanded polystyrene (EPS) blocks are first assembled and layered to create the shape of the slope. Next, gravel is poured onto the formwork, using a specialized gravel pump, to create a smooth and continuous surface. Then, a liner is laid that will separate the concrete from the gravel. A network of rebar is placed on top of the liner to strengthen the concrete, which is finally poured on top. The concrete surface is designed to allow small service vehicles to safely drive on the berm without damaging it. When completed, the berm will be covered with topsoil, and then landscaped with grass, shrubs, and other foliage.
A rendering of the design concept for the Shrine, highlighting the west berm.
EPS formwork is lowered into place using a crane, giving the berm its initial shape.
Gravel is poured onto the formwork using a crane.
Workers pour gravel onto the EPS formwork, leveling the slope and preparing it for concrete to be poured.
Lining and rebar cover the west berm.
The folding wall of the west berm receives additional waterproofing to ensure that water cannot enter the plaza level.
Concrete is pumped onto the slope of the berm.
A view of the west berm as the sun sets on the horizon. Haifa can be seen in the distance, across the bay.
Rebar is added to the wall on the east berm to reinforce additional shotcrete—concrete that is sprayed rather than poured—that will cover the walls.
The formwork for the trellis is being prepared on site. EPS blocks are cut to the precise dimensions required for the trellis. The blocks are then reinforced with fiberglass allowing workers to walk on the forms while installing rebar, preparing the way for the concrete pour.
The east berm is currently being used as a staging area to prepare the EPS formwork for the trellis.
The scaffolding surrounding the central pillars that will eventually support the trellis is now being built.
The planters on the north plaza are nearing completion. They have been coated with a black waterproof substance, and covered at present to protect the waterproofing from sun damage.
The sun sets over the Mediterranean, illuminating the west berm.
Another view of the west berm at sunset.