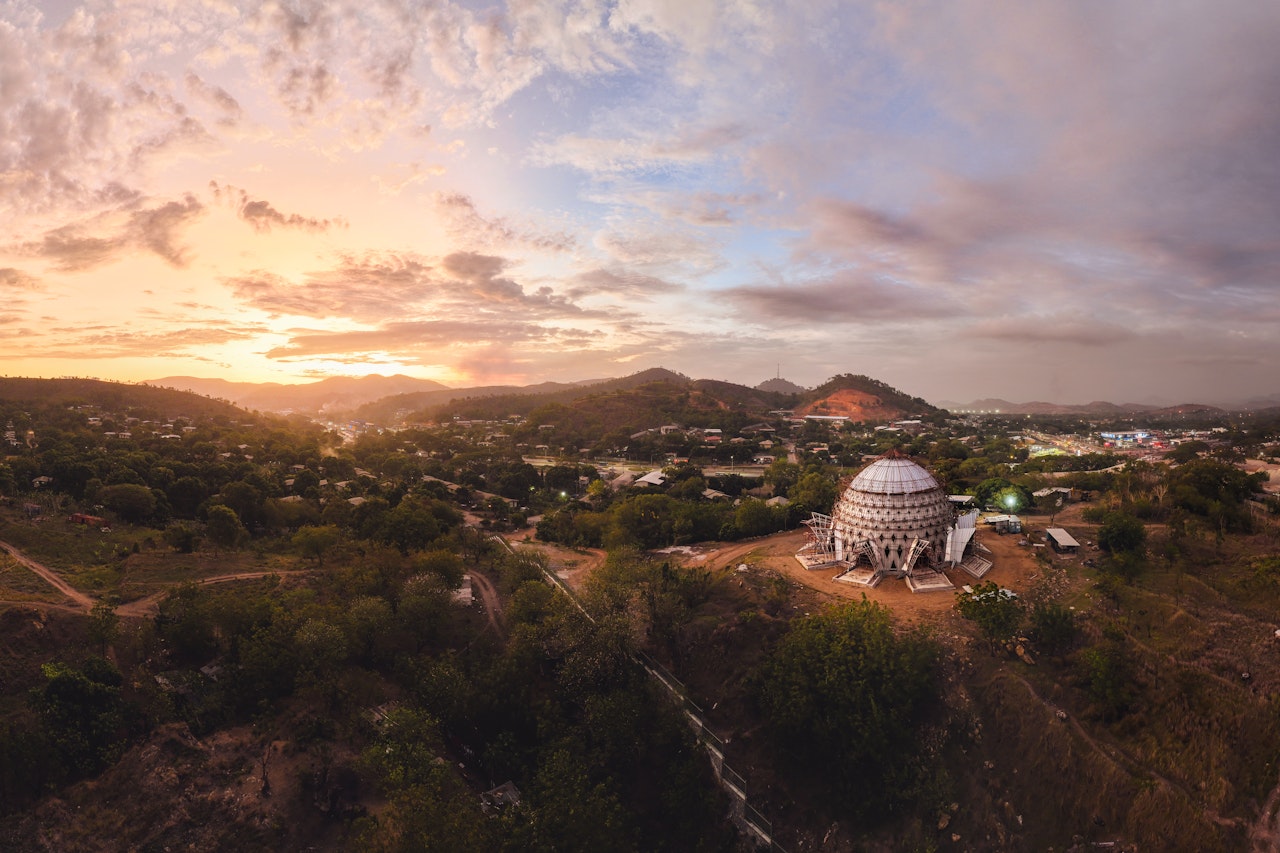PORT MORESBY, Papouasie-Nouvelle-Guinée — Au sommet d’une colline à Port Moresby, la capitale de la Papouasie-Nouvelle-Guinée (PNG), se dresse la nouvelle maison d’adoration bahá’íe, une structure sacrée qui représente l’union de la prière et du service à la société. Ce thème central, qui sous-tend l’objectif de toutes les maisons d’adoration bahá’íes, incite les habitants de la région à contribuer au développement du temple dans ce pays, tout récemment avec un projet de tissage.
La semaine dernière, des habitants des quartiers voisins, mettant à profit leurs connaissances et leurs compétences, se sont réunis sur le site du temple pour tisser des bandes d’aluminium selon un motif traditionnel qui ornera les murs intérieurs de l’édifice central. Le tissage est une forme d’art en PNG avec lequel les gens interagissent quotidiennement, à travers des objets tels que des paniers créés pour des occasions spéciales, des nattes tissées pour la famille et les amis, et d’autres objets utilisés dans la vie quotidienne.
La conception du dôme du temple et le motif de tissage intérieur symbolisent l’unité et le rassemblement de personnes d’horizons divers. Yori Moigamu, un bénévole de la banlieue de Hohola, déclare : « Cette maison d’adoration nous appartient à tous. C’est ce qui motive tout le monde ici à travailler ensemble. »
Confucius Ikoirere, secrétaire de l’Assemblée spirituelle nationale bahá’íe de PNG, explique que ces sentiments sont exprimés par toutes les personnes qui visitent le site du temple pour prier et offrir un service. « Une fois achevée, la maison d’adoration sera ouverte à tous ceux en quête de réconfort et de sérénité. Ce sera un lieu où tous pourront réfléchir de façon approfondie à leur vie, penser à la manière dont ils peuvent surmonter les défis et se mettre au service de leur société. »
L’avancement des travaux de construction est présenté dans la galerie de photos ci-dessous.



