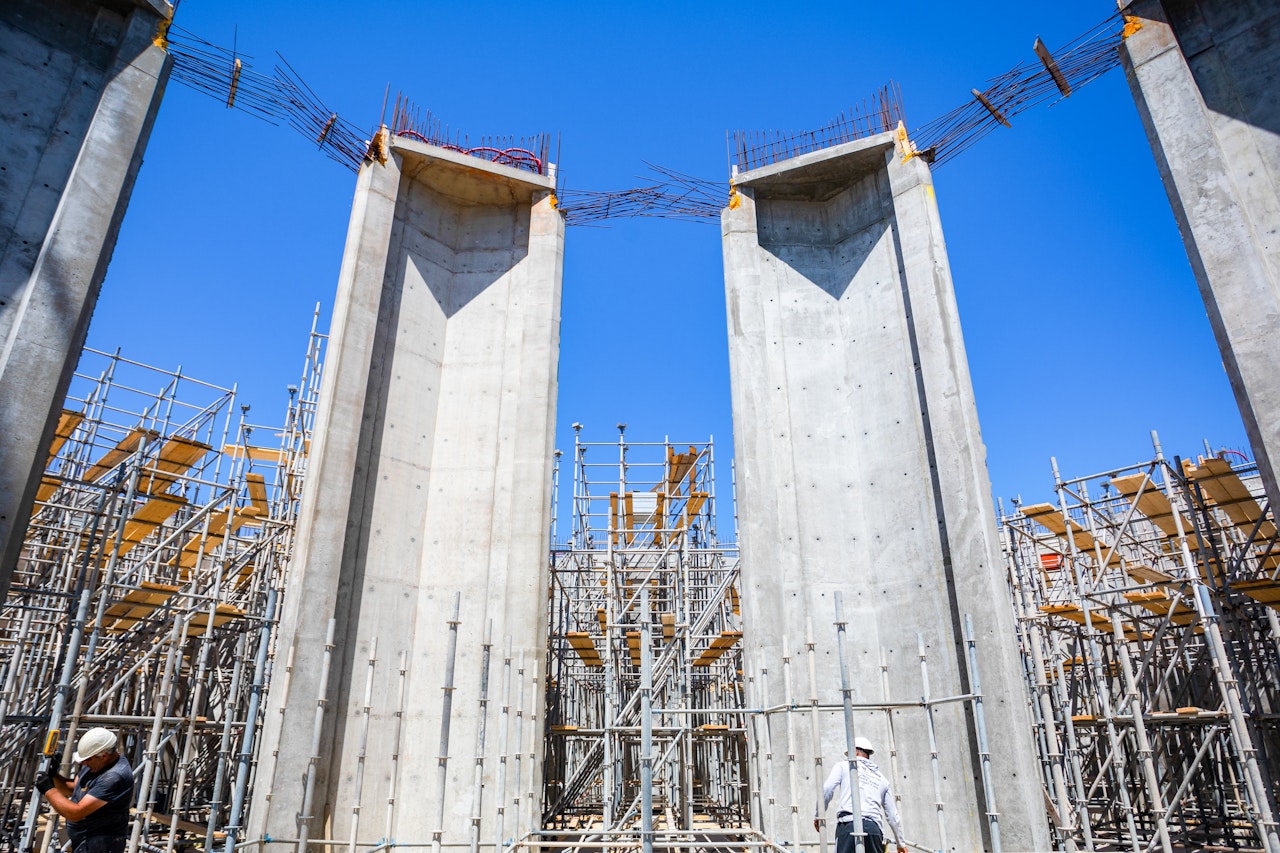Santuario de ‘Abdu’l-Bahá
Se terminan los pilares del edificio principal
Se ha completado el primer conjunto de muros que rodean la plaza central y se realizan los preparativos para el entramado que la cubrirá.

Se ha completado el primer conjunto de muros que rodean la plaza central y se realizan los preparativos para el entramado que la cubrirá.

CENTRO MUNDIAL BAHÁ'Í — Ya se puede ver gran parte de los rasgos arquitectónicos que caracterizan el diseño del Santuario de ‘Abdu’l‑Bahá conforme avanzan las obras.
Los ocho pilares del edificio central ya están terminados. También lo están los muros en forma de pliegues del lado oeste de la plaza central y se está construyendo ahora la conexión con uno de los muros del portal de la plaza sur.
Al mismo tiempo, se están iniciando los preparativos para construir un intrincado entramado en toda la plaza central.
El avance de estos elementos se muestra en la galería de imágenes que aparece a continuación.
Esta imagen panorámica muestra seis de los ocho pilares que son un elemento estructural clave del edificio principal, antes de que todos estuvieran terminados.
Los ocho pilares del edificio principal ya están terminados, y en el espacio entre estos y los muros en forma de pliegue también concluidos se procede a colocar los andamios para trabajar en el entramado que cubrirá la plaza central.
Un semicírculo de muros en forma de pliegues rodea ahora un lado de la plaza central. El segundo conjunto se encuentra en construcción, simétrico del primero en el lado opuesto de la plaza.
El conjunto completo de muros en forma de pliegues se conecta con uno de los muros del portal de la plaza sur. A la izquierda de esta imagen, también se ven los cimientos construidos para el sendero que rodeará el santuario. El espacio entre el sendero y los muros se rellenará con una berma de jardín inclinada.
Aquí se aprecia el progreso en las jardineras de la zona de la plaza norte. El espacio entre los dos conjuntos de jardineras terminadas muestra el lugar por el que pasará el sendero que rodeará la plaza norte.
Una vista aérea desde el noroeste hacia el Jardín de Riḍván.