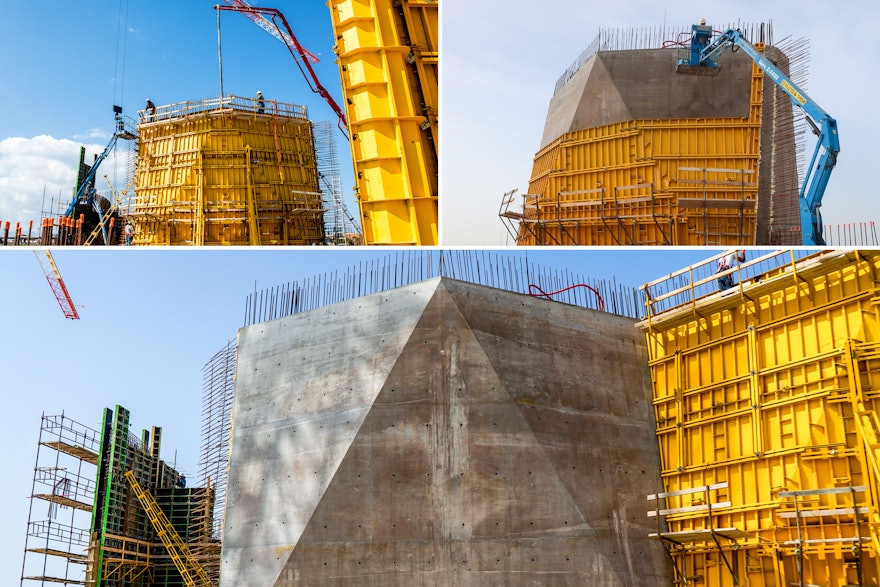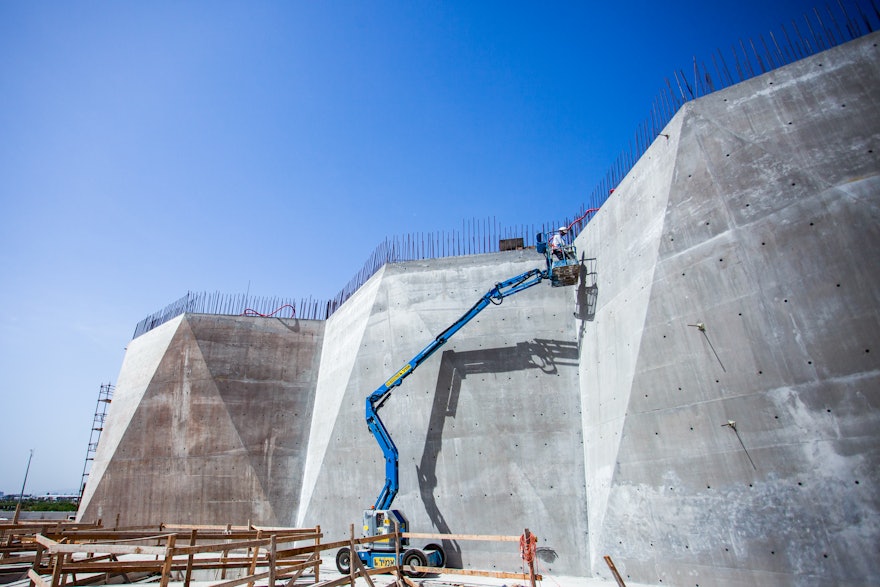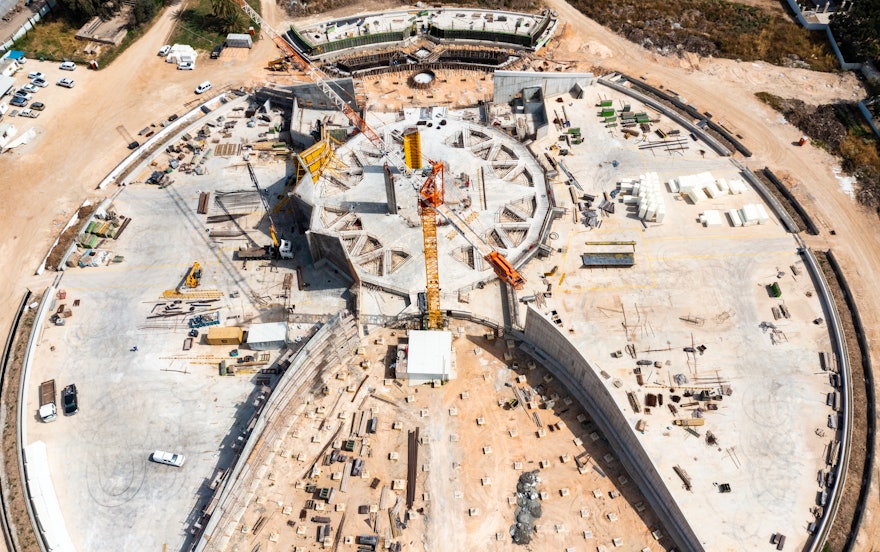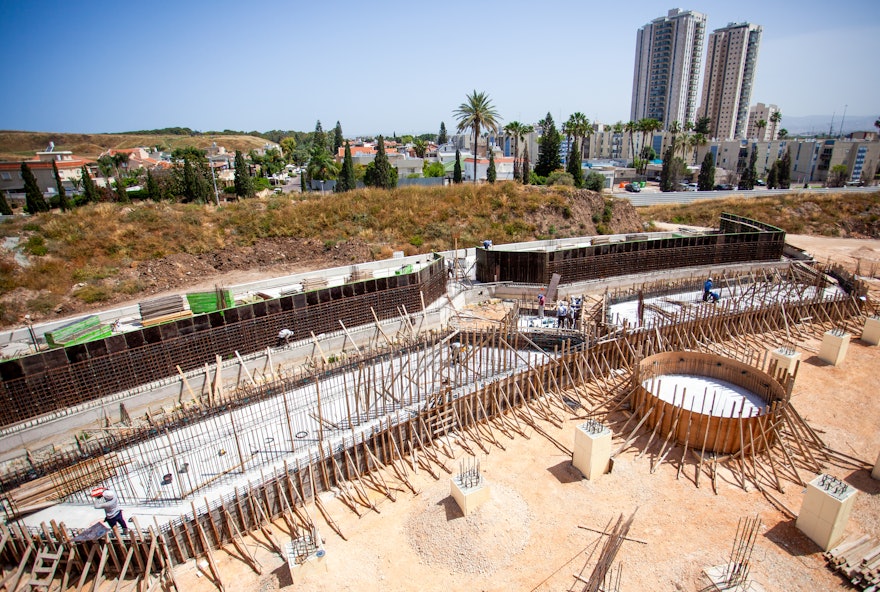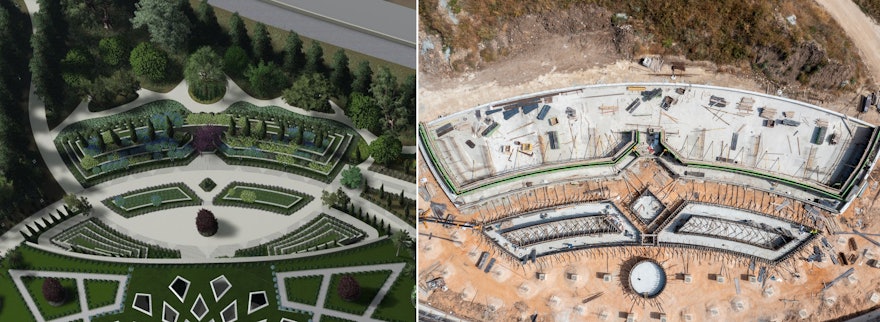Shrine of ‘Abdu’l-Bahá: First columns of main edifice raised
BAHÁ’Í WORLD CENTRE — The first two columns of the main edifice of the Shrine of ‘Abdu’l Bahá have been raised. Each now stands 11 meters above the central plaza floor.
Eight columns will eventually be built, forming part of the walls of the main edifice and supporting the trellis that will span the central plaza.
To the west of the main edifice, the first three segments of the folding walls that will surround the central plaza have been built. A total of ten identical segments are being constructed one by one.
The gallery of images below shows the progress of work on the columns and plaza walls along with some of the other developments on the site.
The first completed column is seen in the right image. To the left is work on the second column, which was completed last week.
The steel formwork, seen in yellow, is assembled in place. Concrete is then poured and is allowed to set. The formwork is finally taken apart and reused for the next segment.
The folding walls will later be clad with stone.
The four portal walls enclosing the north and south plazas have been completed, as seen in this view from the south.
Planters of various shapes are being built for the gardens that will beautify the north plaza.
The current progress on the north plaza is seen on the right next to the design rendering on the left.

