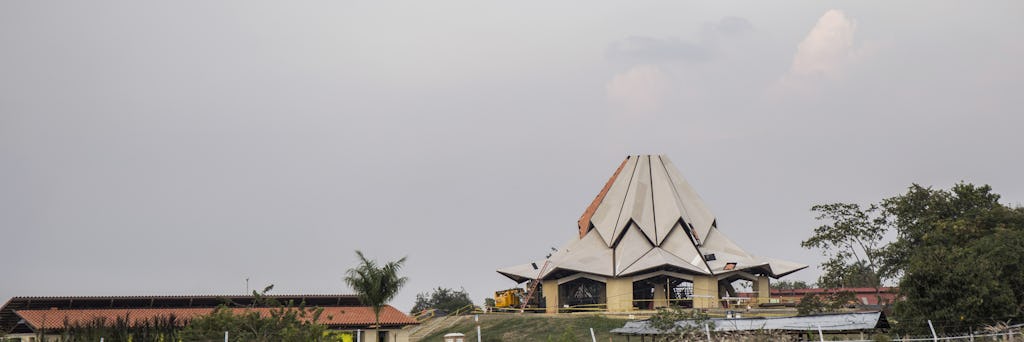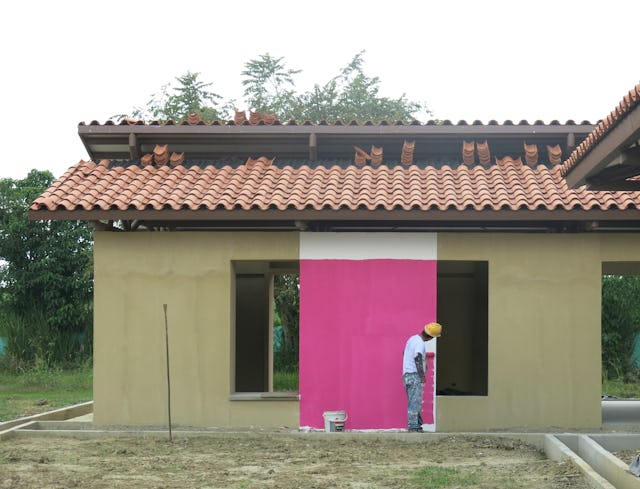Colombia Temple rises
AGUA AZUL, Colombia — In Norte del Cauca, the local Baha’i House of Worship is rising from the land. As each day passes, its shape becomes more distinct, signaling the near completion of this highly-anticipated development for the region.
Significant progress has been made on the construction of the central edifice in recent weeks. The main structural components have been completed, work has begun on the flooring and wall finishes, and the placement of roof tiles has started.
The distinctive vertical ridged dome of the House of Worship and its rich terracotta coloring is evocative of the cocoa pod, which has special significance to the people of the region as a symbol of vitality, hospitality, and their relationship with the land.
The crowning piece of the Temple’s roof, symbolic of the cocoa flower, is currently under construction—when ready it will be installed and the Greatest Name symbol, a calligraphic rendering of the word ‘Baha,’ meaning glory, which is sacred to Baha’is, will be raised within it.
While the central edifice forms the heart of the Temple complex, a number of ancillary buildings are also being constructed. These buildings will support the endeavors of the local population to build capacity for service to humanity. The simple but elegant structures, which are painted in the bright colors traditional to the region, reflect the vibrancy of the communities throughout Norte del Cauca.
In its conception, the local House of Worship in Norte del Cauca is harmonious with the natural and social environment. For instance, solar energy will be harnessed to power all the buildings on the Temple complex, and the site incorporates a system that allows the reuse of rainwater such as for the ponds. Further, the central edifice has been designed as an open-air structure, with ornamental gates installed at the nine entrances to allow for natural cooling and ventilation. This openness further enhances the relationship between the sacred space of the interior and the beauty of the natural world beyond. Resting on a three-meter landscaped mound, the Temple will afford views onto the gardens, lakes, and native forest—regenerated by the project—all of which form the Temple complex, set against the backdrop of the Andes Mountains.

