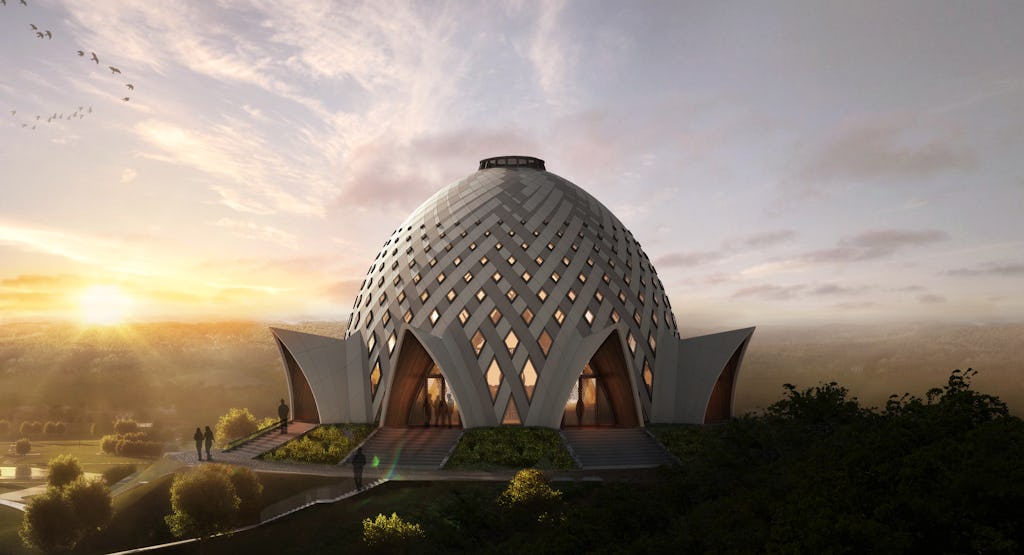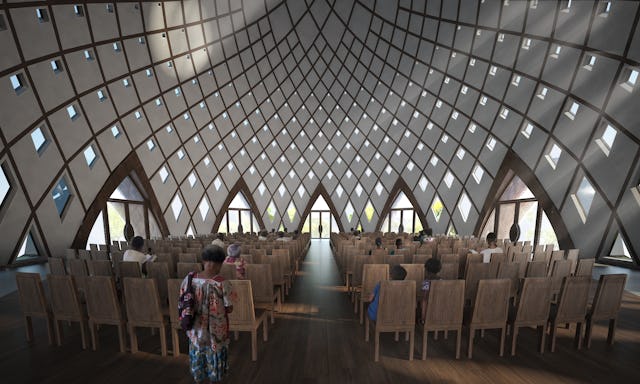Design of national temple unveiled at Naw-Ruz amidst great joy
PORT MORESBY, Papua New Guinea — In a historic event earlier today, the design for the national Baha’i House of Worship of Papua New Guinea (PNG) was unveiled. The House of Worship will be one of two national Baha’i temples to be constructed in the world in the coming years, signifying a new milestone for the Baha’i world community.
Some five hundred people gathered at the temple site in the capital city, Port Moresby, to honour this unprecedented occasion, which was celebrated at Naw-Ruz, the Baha’i New Year.
Traditional music and dance from representatives of various regions of the country imbued the celebration with joy and excitement. A group from Madina village, home of the first indigenous Bahá’í in PNG, performed a sacred dance to mark the occasion.
The program began with the chanting of a Baha’i prayer by a small chorus of youth. “From the vantage point of this elevated position overlooking the Waigani valley and the buildings and commerce in the distance and feeling the cool breeze in the heat of the day, these words of God were poignant indeed,” described one of the participants.
After an uplifting devotional program, the Secretary of the National Assembly of PNG gave a presentation on the concept of a House of Worship.
“In the Baha’i writings, the House of Worship is described as a collective center of society to promote cordial affection,” said Confucius Ikoirere, the National Secretary, in his opening remarks. “It stands as a universal place of worship open to all the inhabitants of a locality, irrespective of their religion, background, ethnicity, or gender.” Mr. Ikoirere also talked about the significance of the temple to community building and how it represents the coherence between service and worship and is unique in the annals of religion.
Originally from New Zealand, Rodney Hancock—one of two individuals who brought the Baha’i Faith to PNG in the 1950s—was asked to unveil the temple design before the audience.
A group of women from Mount Brown sang a song in their traditional language, describing how their forefathers and mothers had accepted the Baha’i Faith and had said that they did not know all that the Faith would bring but that it would bring wondrous developments in the future. While pointing to the beautiful rendering of what the House of Worship will look like, the group said that they know now what their people had meant.
The architectural team—composed of indigenous architect from PNG Henry Lape and Saeed Granfar—also addressed the audience. They explained that the “search for a universal theme” for the temple was “a profound challenge in a country with more than 700 distinct cultural groups.
“One subtle image which time and again stood out to us was that of the art of weaving,” continued Mr. Lape and Mr. Granfar in their talk. “In traditional village life, which remains alive and vibrant in Papua New Guinea today, and in urban households alike, woven surfaces and objects are found in abundance. It is an image which resonates closely with ‘home’ for many of us, a functional and inherently beautiful art form which we interact with daily.”
The architects’ reflections also touched on how the House of Worship will be a space where the people of PNG can unite in the worship of God and find inspiration to serve humanity together. “The craft of weaving is analogous to the process of building unity in diversity. Individual strands come together to form something infinitely stronger than the object’s constituent parts, and the whole draws on the contributions of each individual strand.”
The central edifice of the House of Worship will have a seating capacity of 350. The nine gable-roofed entrances reflect a traditional structure that is associated with the sacred throughout several major regions of the country.

